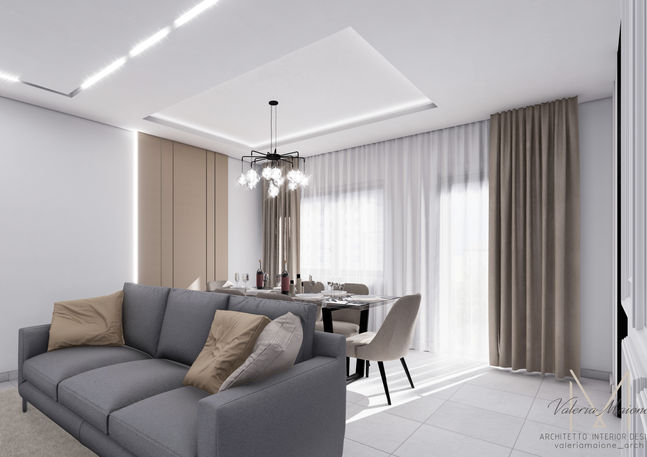
NAPOLI
08 / 2022
Per il progetto “New Living and Kitchen” sono stati ripensati tutti gli spazi, in modo da poterli sfruttare al meglio. La cucina è stata suddivisa ulteriormente per creare un piccolo ambiente che funge da deposito/lavanderia (su richiesta del cliente): tale ambiente è accessibile tramite una porta filomuro, in modo da risultare quasi del tutto “invisibile”. Il salone/sala pranzo è stato separato dalla cucina tramite una vetrata scorrevole: in questo modo sarà garantita la massima illuminazione naturale in entrambi gli ambienti, che potranno diventare un’unico grande ambiente nel momento in cui la cucina non è utilizzata, e potranno essere separati nei momenti di pranzo o cena, in modo da evitare che gli odori della cucina possano penetrare nel salone. Per quanto riguarda il salone è stata pensata una doppia parete in modo da poter creare delle nicchie che fanno da mensole ricavandone così una parete tv organizzata e uno spazio di percorrenza maggiore. Il divano è stato posizionato alle spalle del tavolo: ciò permetterà di distinguere l’area soggiorno all'area pranzo, e creare, grazie anche all’aiuto del controsoffitto che perimetra e separa le due aree, una distinzione tra le due. Infine il colore predominante scelto per tutta la casa è il bianco: il pavimento presenta leggere venature in grigio, mentre le pareti sono quasi totalmente dipinte di questo colore che ha la qualità di illuminare e far apparire gli spazi più grandi, e per evitare di creare un ambiente monotono e dare anche un tocco di colore e riscaldare l’ambiente, sono stati inseriti dei pannelli in cartongesso di colore tortora che sono in pendant con alcuni pezzi di arredo inseriti, quali le sedie e i dettagli della parete tv.
For the “New Living and Kitchen” project, all the spaces have been redesigned, in order to make the most of them. The kitchen has been further subdivided to create a small room that serves as a storage / laundry room (at the customer's request): this room is accessible via a flush door, so as to be almost completely "invisible". The living / dining room has been separated from the kitchen by a sliding window: in this way, maximum natural lighting will be guaranteed in both rooms, which can become a single large room when the kitchen is not used, and can be separated during lunch or dinner, in order to prevent kitchen odors from entering the living room. As far as the living room is concerned, a double wall has been designed so as to be able to create niches that act as shelves, thus obtaining an organized TV wall and a greater travel space. The sofa was positioned behind the table: this will allow you to distinguish the living area from the dining area, and create, thanks also to the help of the false ceiling that surrounds and separates the two areas, a distinction between the two. Finally, the predominant color chosen for the whole house is white: the floor has light veins in gray, while the walls are almost totally painted in this color which has the quality of illuminating and making the spaces appear larger, and to avoid creating a monotonous environment and also give a touch of color and warm the environment, dove-gray plasterboard panels have been inserted that are in pendant with some pieces of furniture inserted, such as the chairs and the details of the TV wall.






